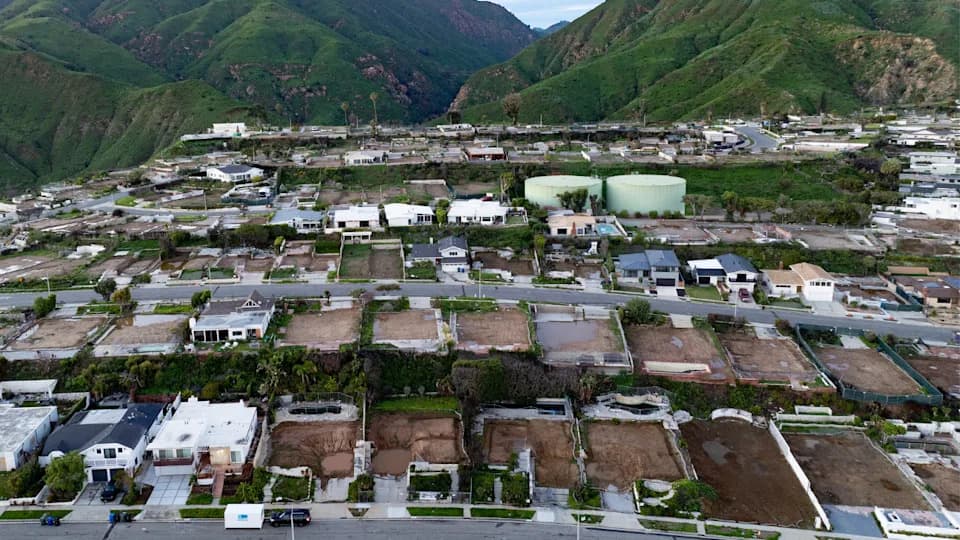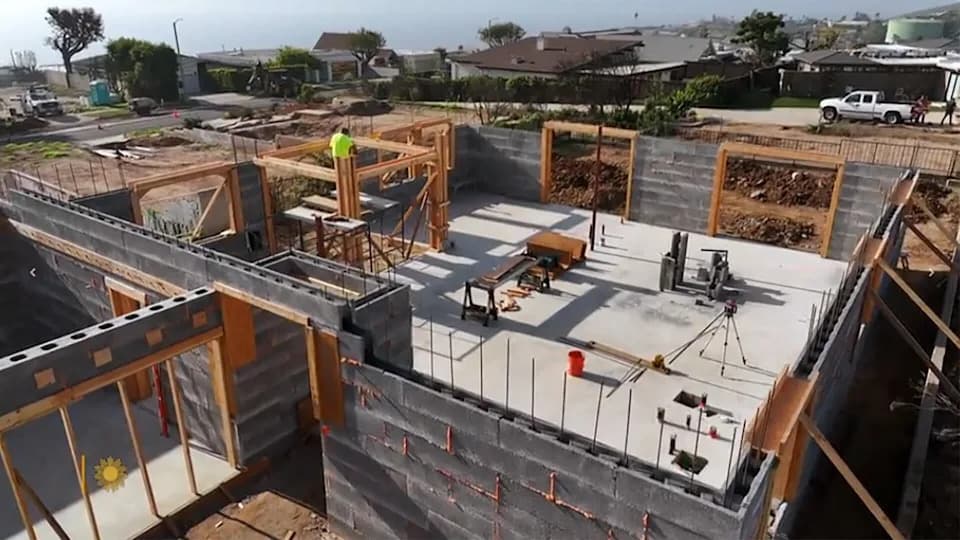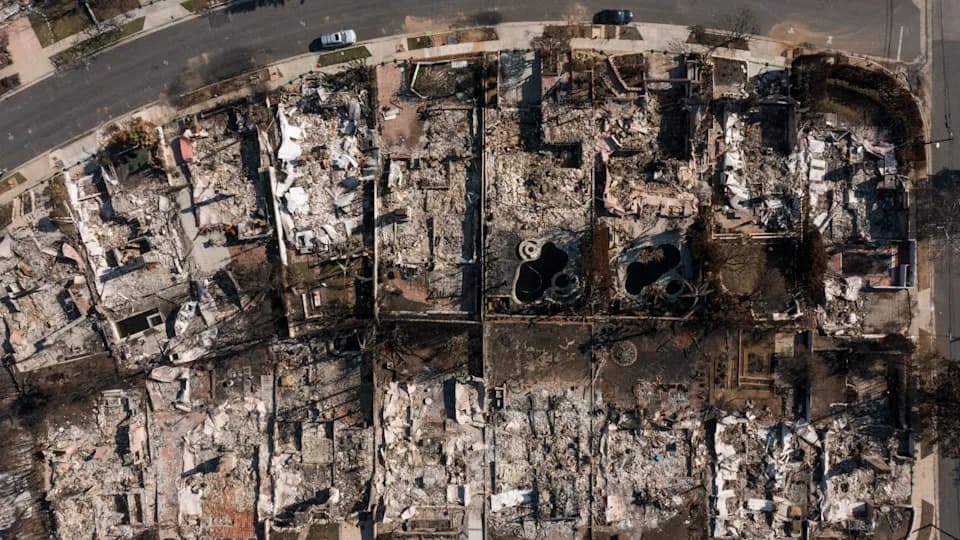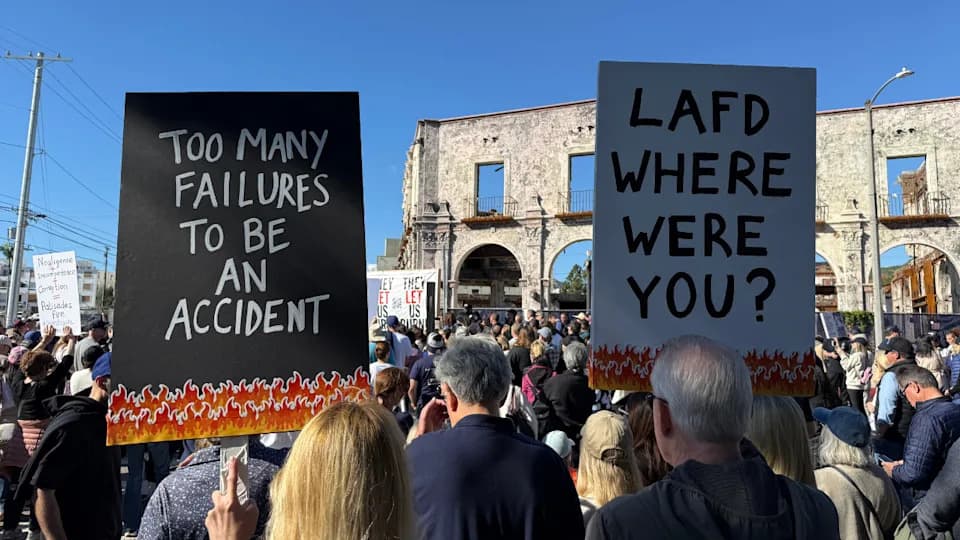Case Study: Adapt (CSA), founded by Leo Seigal and Dustin Bramell, convened ten Los Angeles firms to design 16 compact, modern houses for families displaced by the 2025 fires. The proposals, exhibited at USC, pair midcentury‑inspired design with wildfire resilience: non‑combustible materials, ember‑resistant detailing, IBHS‑vetted measures, defensible perimeters, and sustainable systems like photovoltaics. Many schemes use interior courtyards, deep setbacks, modular or prefabricated construction, and inventive strategies — including an ember‑protected atrium that shelters trees — to reconcile beauty and safety.
How 16 Families Are Rebuilding: Case Study: Adapt’s Fire‑Resilient Modern Homes

Case Study: Adapt (CSA) brings the experimental spirit of the post‑World War II Case Study program to Los Angeles’ recovery after the devastating 2025 fires. Founded by Leo Seigal and Dustin Bramell, the initiative pairs homeowners with leading local architects to design compact, modern houses that prioritize wildfire resilience and sustainability without sacrificing thoughtful design.
Overview
Since launching last year, CSA has commissioned ten Los Angeles firms — Assembledge+, Bestor Architecture, EYRC Architects, Geoffrey von Oeyen Design, Johnston Marklee, Marmol Radziner, Montalba Architects, Standard Architecture|Design, Walker Workshop, and Woods + Dangaran — to develop concepts for 16 houses. The designs are on view at an exhibition hosted by the USC School of Architecture.
Design and Resilience Goals
All proposals reject generic developer housing in favor of compact plans (none exceed 3,000 square feet) that emphasize open interiors, interior courtyards, and strong indoor‑outdoor connections inspired by midcentury modernism. Homeowners were selected from hundreds of applicants after submitting essays about their commitment to modernism and the Case Study legacy; most sites are on the West Side of Los Angeles, with one project in Altadena slated to become the focus of CSA’s next phase.
Shared resiliency strategies appear across the projects: non‑combustible materials such as stucco and metal, ember‑resistant venting, defensible perimeters of five feet or more, and many IBHS‑vetted details. Environmental measures — photovoltaic panels, deep overhangs to reduce solar gain, cool roofs, and drought‑tolerant landscaping — also recur. But CSA’s central conviction is that beautiful design is the best vehicle for accelerating adoption of climate‑resilient building practices.
Selected Projects and Strategies
Dustin Bramell’s house: Sited at the rear of its lot to increase separation from neighbors, the plan uses RSG‑3D structural technologies and a concrete shell; compact massing minimizes vulnerable elements such as projecting eaves and decks.
Modular prototype: An AD100 firm proposes modular construction as a contemporary echo of original Case Study prefabrication. Off‑site assembly helps address local labor shortages while emphasizing a welcoming front porch as a neighborhood gesture.
Courtyard sequence: What reads as three separate structures is actually a single‑story home composed of connected volumes crowned by varied roof forms and centered on an interior courtyard that strengthens indoor‑outdoor life.
Neutra‑inspired replacement: A house honoring Richard Neutra’s 1948 Freedman House (the previous home on the site) frames Pacific Ocean views with a hybrid steel and mass timber structure that balances resilience and warmth.
Nested courtyards & canopy integration: Several designs use nested courtyards and an L‑shaped organization to respond to steep sites, admit daylight, and establish defensible landscape zones. One design literally places trees inside a sunlit atrium shielded from embers — a ‘treehouse’ solution that preserves canopy while respecting IBHS proximity guidance.
Community porch and pavilion: A plan inspired by a lost front porch positions a community‑facing dining pavilion with sliding glass walls that blur the boundary between front and rear gardens.
Multigenerational scheme: A three‑volume design steps upward to optimize daylight and outdoor space; a consistent grid of 4‑by‑7‑foot openings unifies the composition around a central courtyard.
Altadena projects: One home uses gabled roofs and post‑and‑beam construction around a central courtyard, with side walls rated for two hours to shield against wind‑driven fire. Another L‑shaped plan combines heavy timber framing with prefabricated infill, deep setbacks, and landscaped defensible zones to reduce exposure while enhancing privacy.
Other tactics: Additional designs use oversized asymmetric roofs oriented to the city’s lights, ember‑resistant detailing, hardened exterior insulation, fire suppression sprinklers, and rear garages with linear piazzas to foster neighborly engagement while improving safety.
Exhibition and Intent
The USC exhibition positions these 16 designs as a testbed for a broader cultural shift: demonstrating that resilient building systems can be integrated with compelling architecture. As Seigal puts it, if climate‑resilient strategies are framed in beautiful, aspirational ideas, they are more likely to be adopted by homeowners and builders alike.
Help us improve.


































